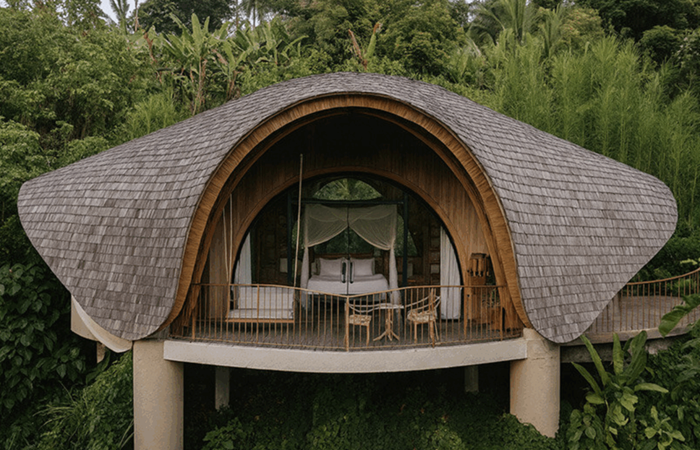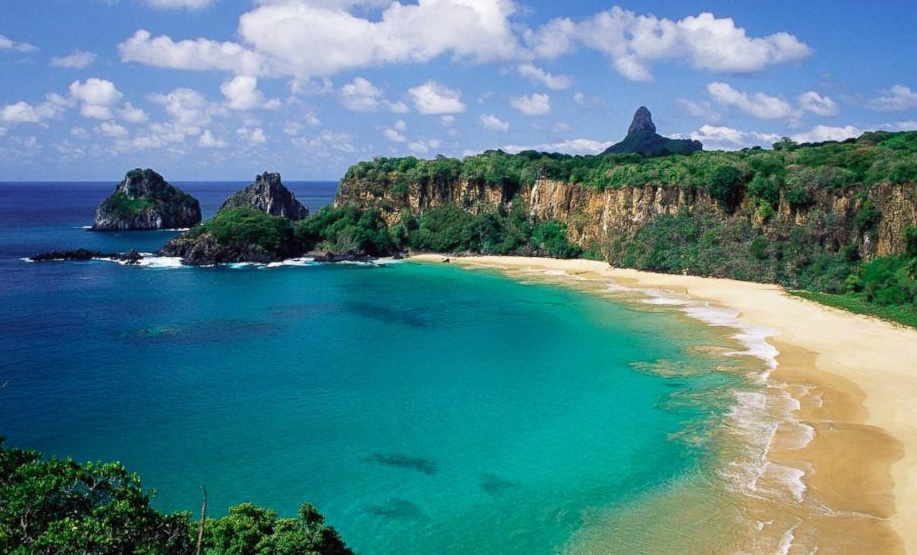


In the heart of the lush jungle of Kedewatan on the paradise island of Bali, where lush greenery blends with an enchanting atmosphere, a futuristic villa has emerged, resembling a giant jellyfish floating amid the jungle. Conceived as part of the Belalu Bali Boutique and Spa Experience resort, the Belalu Dome is a testament to the ability of organic architecture to blend with, rather than dominate, the picturesque landscape. Inspired by nature itself, the project is more the embodiment of an architectural philosophy reimagining the relationship between home and environment than a mere retreat, albeit a luxurious one.

The authors of Novate.ru would like to note that the developers at the Pablo Luna architectural studio went beyond organic, natural forms; they ensured that the building not only blended perfectly with its surroundings but also served as a safe place for people to relax while also protecting the environment, both during construction and in the long term.

Incidentally, the clever use of natural materials has transformed Belalu Dome Villa into a passive house. For example, the woven bamboo roof and wide vents allow filtered natural light and cool air to enter, creating a comfortable indoor climate without the need for electric cooling systems. Limestone provides strength and a naturally cool feel to the interior walls, slate flooring enhances the visual connection with the land, and ulin, a valuable and rare wood, is used for furniture and components to ensure durability.

Because Villa Belalu Dome is located in the middle of pristine jungle, the project relied on remote fabrication of structural elements and the replacement of the foundation with piles, which require minimal disruption to the underlying ecosystem. The height of the piles and the ground-facing bases of the bamboo arches not only enhance the landscape but also transform the structure into a floating, futuristic structure that does not interfere with the migration of small animals.


The villa’s design is inspired by the dome of a jellyfish, gently swaying in the rhythm of gentle waves, embodying a balance between a sense of security and openness to the surrounding world. The domed roof is not simply the villa’s main structural element; it functions as a continuous canvas, in places blurring the boundaries between indoors and outdoors. The structure’s gentle curves, a natural extension of the landscape, enhance the feeling of floating above the ground thanks to the generous height of the stilts. This design creates an attractive appearance, conveying a sense of lightness and transparency, allowing the space to breathe freely, which positively impacts the microclimate within the villa.

Notable: The villa’s structural system represents a quantum leap in the art of bamboo construction. Parametric design, traditional materials, and the craftsmanship of the builders have resulted in a true masterpiece. In addition to bamboo, the architects used other natural materials such as slate, limestone, and hardwood to provide the villa with structural strength, while maintaining its organic elegance and balancing Bali’s equatorial monsoon climate.



The villa’s space is divided into three interconnected volumes that flow seamlessly and harmoniously into one another. The heart of the villa, as befits a luxurious hospitality property, is the spacious bedroom, surrounded by textured polished bamboo panels that create a sense of peace and stability. Featuring a panoramic arched window, the room is furnished with furniture crafted specifically for this space by local artisans, emphasizing local traditions and an authentic Balinese feel. The luxurious bedroom opens onto a terrace hidden under one of the decorative overhangs of the domed roof. It features a sitting area with stunning views of the treetops and the Oos River Valley, a circular pool, and a secluded romantic nook.


Adjacent to the bedroom is a semi-open bathroom that opens onto the garden, where guests can recharge, relax, and admire the beautiful views. Opposite the bathroom is another terrace with an outdoor hot tub, allowing for ultimate relaxation and immersion in a world of therapeutic natural therapy. This space is designed to provide a calming environment to help guests recharge and relieve chronic stress and anxiety.

Another place for relaxation is the infinity pool, the bottom of which is laid out in the form of the yin and yang symbol, and the surrounding lounge area with a colorful umbrella and French table. Incidentally, the comfortable conditions, luxurious interior brimming with authentic charm, romantic flair in every detail, and stunning surroundings make Belalu Dome Villa an inviting destination for newlyweds to spend an unforgettable honeymoon.

In conclusion, I would like to note that the Belalu Dome Villa design is truly superb in its pursuit of high biophilic and eco-friendly concepts, ensuring a comfortable stay for contemporary residents seeking solitude amid the beauty of pristine jungle. The project raises questions about the effectiveness of natural materials and semi-open spaces in blurring the boundaries between indoors and outdoors while maintaining sophisticated privacy.






