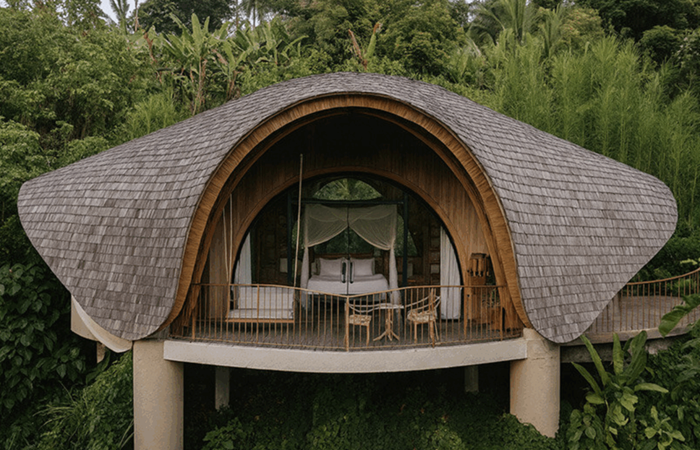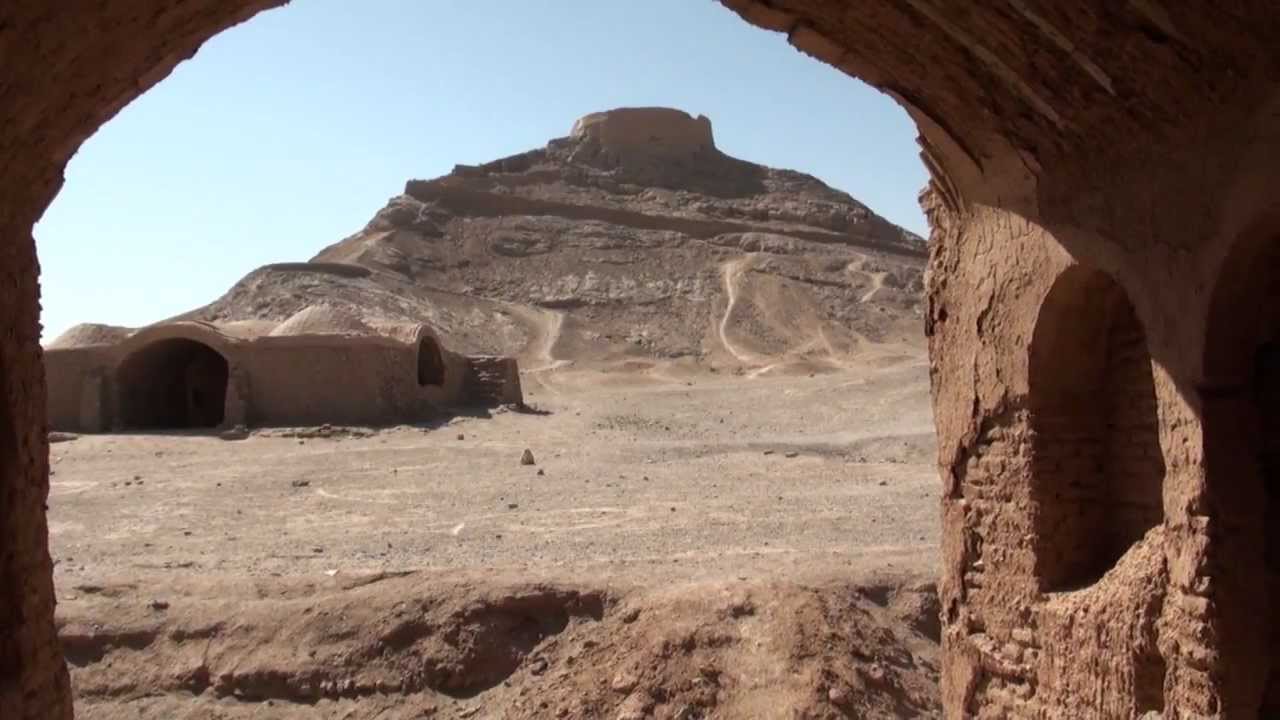French tiny houses for every occasion, starting from just €67,000.


When we hear the claim that someone is “different,” we’re often skeptical. However, when it comes to the miniature houses from the French company Tiny Binocles, this statement could be taken as true, as the six models in their signature Binocles collection are truly unique. And not because they seem to be watching us.

When Ambroise Humeau founded the tiny house company Tiny Binocles in 2024, his goal was more than just creating an eco-friendly and sustainable shelter. A passionate carpenter and lover of sailing and nautical themes, he drew on his extensive knowledge and skills in carpentry and wood construction, acquired with the Compagnons du Tour de France racing team, as well as his 20 years of experience in the field. All this allowed him to develop a concept for miniature mobile housing, offering creative, meticulously designed, and ambitious models. It’s therefore unsurprising that the company’s models are heavily influenced by shipbuilding, where everything must fit together perfectly and function efficiently, as in such compact spaces there’s no room for irrational planning or unnecessary details.

According to Novate.ru, sustainability in the construction of the company’s tiny homes is more than just a marketing ploy. The wood used in the models is sourced from nearby forests, cultivated using environmentally responsible methods and technologies. Natural materials (wool, cotton, flax, and hemp) are used for sound and thermal insulation, instead of petrochemicals. Even the wood is protected with natural oils, which make it resistant to rot and moisture, and age naturally without the use of synthetic coatings.

This approach requires significant initial investment, but it’s worthwhile when the manufacturer has a long-term vision and cares about the homes’ longevity, health, and environmental impact. Another advantage of this type of construction is that all materials used are 100% recyclable. Furthermore, Tiny Binocles homes can be completely energy-independent, despite being designed for installation on sites with existing utilities.
Notably, the homes’ construction is inspired by shipbuilding, where precision and efficiency play a key role in tight spaces. The modular homes are built on twin-axle trailers, which can be towed with standard B(E) driving licenses. Thanks to this foresight, no special permits are required, regardless of the living space.

The Binocles Tiny Binocles collection includes 6 models:
• Grand-Duc is the largest tiny house, measuring 22 square metres (230 square feet) and featuring two lofts, comfortably sleeping 4 to 6 people.
• Lapone is a single-level option designed for those who prefer to avoid stairs. It is ideal for seniors, people with mobility issues, or simply those who prefer a small home that can comfortably accommodate 2 people full-time. Although two more can easily visit.
• Chevêchette is the smallest model, measuring just under 13 square metres (130 square feet), suitable for two people looking for a compact travel home. At just 4.8 metres (16 ft) long, it is compact enough to accommodate an additional guest for the weekend.
• The collection also includes the Noctua, Hulotte and Masquée models.

Despite the varying sizes and contents of the mini-homes, details such as streamlined shapes, natural materials, and unusual windows make the new model line from the company, whose name translates as “Tiny Binoculars,” recognizable. Particularly striking are the porthole windows, which are more than just an unusual design from an inventive builder who has managed to bring a touch of color to the world of tiny homes. With its double round windows, under a charming roof or without one, the mobile home resembles an owl to some, while others feel as if these “eyes” are watching them. Incidentally, round windows are more than just an architectural device; they create an emotional connection. A home that “looks out” makes the owners both the resident and the observer. This subtle interplay between people and space creates a truly magical experience for the owners/residents.

The largest model, the Grand-Duc, is particularly striking, featuring two tall, symmetrical windows on each façade that dramatically fill the space. They not only offer majestic views of the surrounding area but also allow light into the two separate bedrooms located on the loft-like floors. At night, the owl-like windows create a unique atmosphere, reminiscent of a night under the stars.

The Grand-Duc mini-house features a gable roof made of corrugated aluminum sheeting, which covers only the upper portion of the streamlined structure. The sloping end walls are covered with horizontal aluminum panels painted blue. The front and rear facades are clad with horizontally laid clapboard, which, when combined with the white color, visually enlarges the tiny house. The organic shape and meticulous design of these models make them quite distinctive among similar structures.

Each model in the line is fully equipped for comfortable year-round living and exemplifies sustainable design. Natural materials were used in the interior design, primarily plywood, which was ideal for creating soft shapes that follow the curves of the house’s structure. Solid wood was used for the frame supports of the partitions, built-in furniture, flooring, attic floors, stairs, and countertops.


When it comes to the living space layout of the largest house, it’s worth noting that the developers opted for an open floor plan and a double-height central space. The front section features a living room with built-in sofas and plush cushions, a large table for six, and ample under-seat storage. This space easily converts into a king-size bed, making it ideal for traveling with a large family. The center section features a spacious kitchen with cabinets and storage. The rear section features a generous bathroom with a shower, a vanity unit with a built-in sink, a toilet, and concealed storage for toiletries and cleaning supplies.

Two permanent staircases lead to the upper floor, where two separate bedrooms have been created. Incidentally, they are separated by hatches, allowing the sleeping areas to be separated from the rest of the living space. Each contains large double beds, built-in shelves, and chests of drawers for storing personal belongings, books, and other small items.

In conclusion, it’s worth noting that the compact yet spacious Binocles homes are ideal for travelers, those dreaming of a guest room, home office, or separate studio, as well as those who want to start a guesthouse business or simply need a multifunctional space. Any model in the line is currently available for order. Pricing will vary depending on the size of the home, its contents, and additional options, but it’s quite affordable, with the largest model starting at €67,000.





