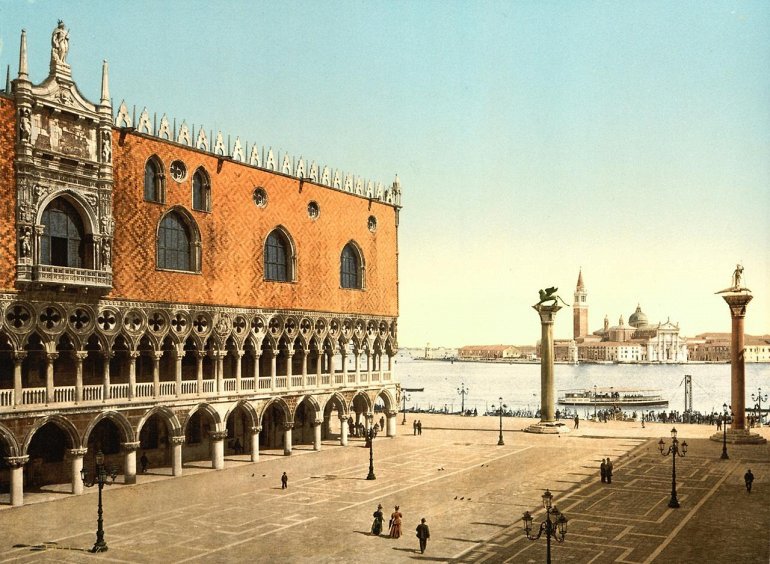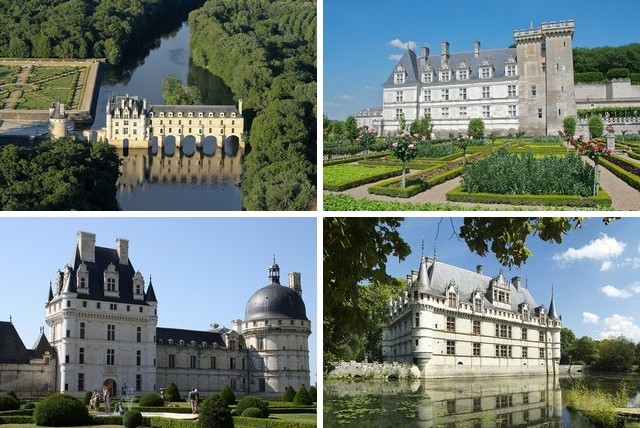The Doge’s Palace in Venice

Thanks to its advantageous geographic location, Venice became the main center of trade in southern Europe during the Middle Ages, and the wealth generated by trade was reflected in the city’s architecture.
A striking example of Venetian architecture is the Palazzo delle Illuminati, located on two squares—St. Mark’s Square and the Piazzetta. Today, the building houses a museum, but it once served as the residence of the city’s rulers, the doges.
The palace’s construction lasted for decades and even centuries. It was expanded and rebuilt over the centuries.
The very first building was a simple fortress, whose purpose was exactly the same as other fortresses—to defend the city from capture. This fortress was built in 810, but in 976, Doge Pietro IV Candiano, having provoked the anger of the population, was stripped of his title, and the fortress was burned by rebellious Venetians. The fortress was then rebuilt, but history repeated itself: in 1106, the new structure was also consumed by flames.
But the Venetians did not give up, and a doge’s residence was rebuilt on the ashes. This time, however, it no longer had the appearance of a fortress, as Venice now had its own navy to defend its shores. However, the building deteriorated over time, and after two centuries, it was decided to completely rebuild it. Construction began in 1309 and lasted for over two centuries. During this time, the palace expanded, growing in both width and height. The most renowned masters of the time worked on its construction. The resulting building was truly grandiose.
At first glance, it appears to be one enormous architectural absurdity. Contrary to all canons and rules, the builders made the upper part of the palace appear massive and heavy. It seems as if some giant simply turned the building upside down. And the massive former base now rests on the fragile and delicate former top. Most of the architectural details look as if they were forced in. At first glance, they don’t seem to form part of a larger architectural ensemble, but first impressions are deceiving. The longer you examine the palace’s proportions, the more the picture unfolds. The first thing that strikes the eye is the asymmetry and slight illogicality of its individual parts.
One wonders why the builders needed to erect a dense colonnade below, upon which the entire mass of the building rests. Yet, this gallery is cool even on the hottest days, and sunny Venice has many such days throughout the year.
The gallery, located on the second floor, connects the palace’s interior spaces. The presence of only one entrance to the Palazzo Ducale suggests that the building was erected during the medieval era, when even a powerful navy couldn’t guarantee the city’s complete protection from invasion. And one entrance is much easier to guard than many. The presence of two wells in the courtyard, designed to provide the defenders with drinking water, also suggests that the palace was designed to withstand a prolonged siege if necessary.
The construction period of the Doge’s Palace can be traced even by its architecture. When construction began, strict Gothic canons were in fashion, but just a century later, the austere Gothic style was replaced by the softer lines of the Renaissance. This is especially noticeable when looking closely at the palace’s decoration.
The enormous size of the Palazzo Ducale is explained not by the greed of the doges who wanted to demonstrate their wealth, but by the fact that government meetings were held in the palace, and the upper floors housed residential quarters. The residential quarters of the palace can be reached via the Golden Staircase. And right under the roof of the palazzo is the world-famous Hall of the Great Council. Built in the Middle Ages, it remains the largest room in the world whose ceiling is not supported by a single pillar. And this is despite the fact that it is not actually a vault. Unfortunately, the hall’s decoration was irreparably damaged by fire, and what can be seen today is not even a restoration, but a new painting completed in 1585.
Historically, the palace’s ground floors housed the Naval Administration, the Chancellery, and the judges’ chambers. The second floor housed the Doge’s own apartments. The third floor was dedicated to the Collegial Hall and served as a reception area for foreign ambassadors. The fourth floor contained the Chambers of Complaints, where petitions submitted by disgruntled Venetians were heard. Prisoner interrogation rooms were also located here.
The two columns of the portico stand out among their white marble counterparts with their deep red color. It was near them that death sentences were read, after which the condemned were transferred to the city prison. The route to the prison lay across the canal on the Bridge of Sorrows, also known as the Bridge of Sighs.
In 1690, the palace was adorned with another architectural feature: the Triumphal Arch. It was erected in honor of Francesco Sorosini’s brilliant victory in Greece. It was designed so that the victor could disembark from his ship and proceed through it into the palace.






